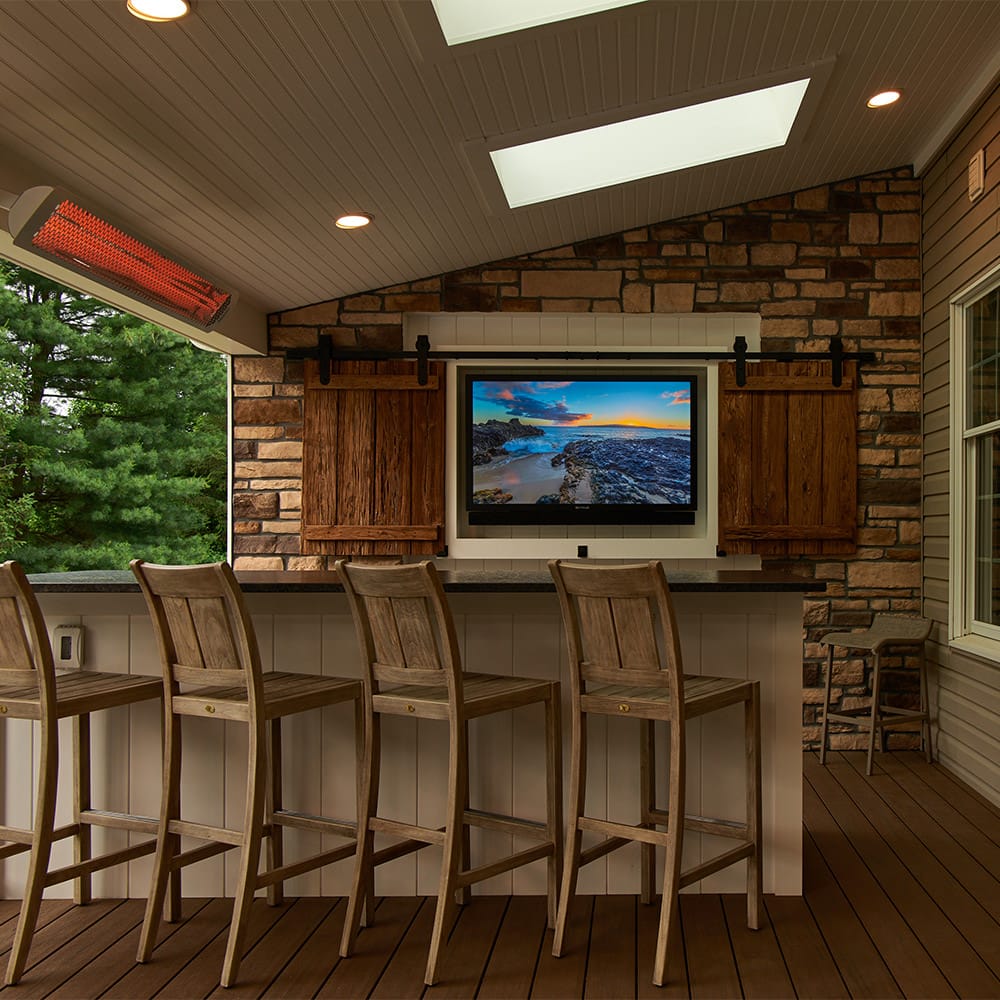Why your outdoor living space should start with a 3D design
Posted February 8, 2018 in Blog, Landscape Design
When It comes to outdoor living or landscape design, there are many ways a master plan can be presented to a client. From sketched out paper plans to beautiful watercolor designs, there technically is no wrong way for a designer to present their vision to the homeowner. Each different method of delivery will ultimately show a client all desired features such as plantings, hardscapes, softscapes, water features…etc. and their relation to each other and the home. However, even when several people look at the same paper plans at the same time, it is a guarantee that each of their imaginations will produce a different mental picture, which may not be the same idea as the designer is trying to get across! This is why full-color 3D computer generated modeling has become so very important during the creative phase, and not just to the homeowner but the designer as well! Let us explain.
For the Homeowner
As we mentioned above, 3D master plans are very important for the homeowners to view and evaluate early on. Unlike 2D plans that certainly need explanation and direction to deduce the design information, 3D modeling is virtually explanation and instruction-less. There is no threat of a language or terminology barrier and the ideas are presented in a much more concise and precise way. As we all know, it is always easier and more beneficial when ideas can be presented as close to reality of a finished product and 3D designs do just that. From patterns of pavers in a patio to the colors of the stone veneer on the fireplace chase, all materials, colors, textures and patterns are represented together to bring the full picture to life yet can be studied singly for aesthetic approval.
There are also times where a homeowner may not care for a particular material used in the overall design, and that is perfectly fine! For professionals presenting sketched plans, this could mean a trip back to the office to rework the plans and another trip back to present the corrections, adding time to the design phase when the project should be moving into the building phase! For designers using 3D software, most revisions to a plan can be done with a few clicks of a mouse or a few minutes of modification at the client’s kitchen table. The time saved in the 3D plan revision process over 2D plans alone can mean the difference of days or even weeks before construction is seen on the horizon; 3D design work is efficiency at its finest.
For the Designer
Master plans in 3D modeling really is more compelling and satisfying not just for the homeowner, but for the designer as well! Being able to create and present custom plans in vivid, lifelike imagery not only helps with visualizing the space, but also with proximity. While paper plans can display lines of measurement, 3D design positively shows physical dimensions of features in relation to surrounding objects. Instead of closing your eyes to imagine how tight an 8-person dining table will be on your proposed deck, 3D imagery will allow you to “walk through” your design to see how much real estate your features and furniture will occupy, giving a real sense of space.
An integral component of 3D master plans for designers is being able to show their clients how their new outdoor living spaces will not just look, but how they will function and flow for their family and friends. Having the ability to show clients the connectivity of their new space, as a whole, is monumental when it comes to translating comprehensive plans. Understanding the functionality and showing the different areas of enjoyment is key for total insight. This is typically where clients start mentally preparing their first get-together!
Additionally, as an unforeseen benefit to the client and design/build process, 3D master plans tend to convey property transformations in more obvious detail for governing entities such as HOA’s and township/municipality offices. This powerful tool in design tends to expedite approvals with agencies concerned about community aesthetics and also aids in visualization on how a homeowner’s proposed project will affect the surrounding properties. The same premise can also be said for the craftsmen employed to install the project. For more intricate and structural projects, engineered plans are also required by township offices, but this does not discredit the 3D imagery that is used as a very useful and excellent visual reference!
People say that hindsight is 20/20, and that certainly is true when it comes to construction projects. It is best to get ahead of any potential issues before any construction takes place. 3D imagery and design is an integral part of setting/maintaining expectations and knowing that you are going to love the finished product!
Specializing in outdoor living 3D design and installation, MasterPLAN Outdoor Living would love to sit down with you and your family to discuss your options for your very own custom backyard transformation. Serving the Poconos, Lehigh Valley through the Main Line of Philadelphia and western New Jersey, MasterPLAN’s flexible project scale, project management, out of the box creativity and superior Lancaster-based craftsmanship culminates into low maintenance and beautiful outdoor living spaces. When you are ready to discuss your options for your property and your lifestyle, feel free to reach out to MasterPLAN; we would love to welcome you into the family!
Join Our Newsletter
Stay up to date with what is happening with MasterPLAN Outdoor Living.
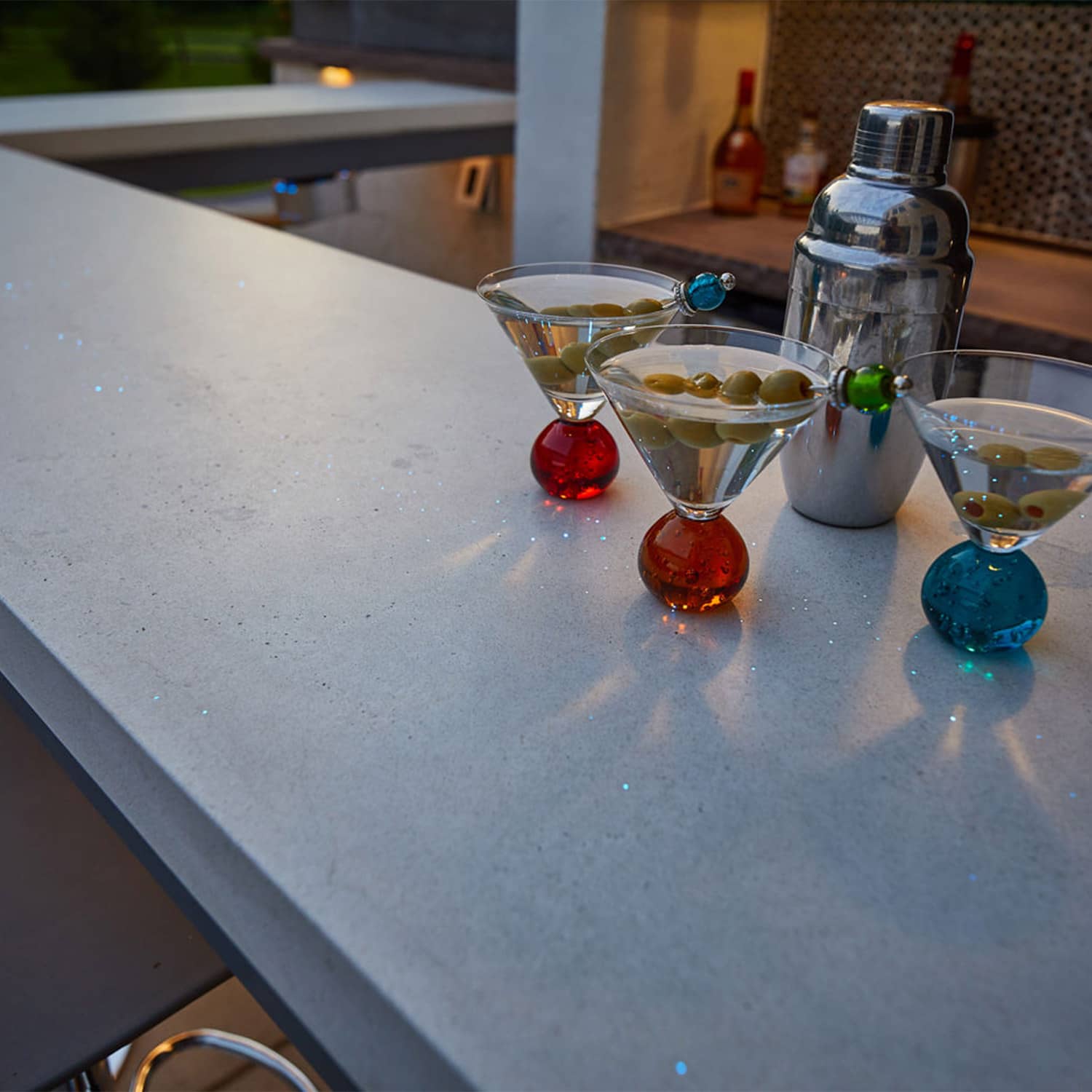
Have you ever seen fiber optics incorporated into a concrete bar top?! Check out this amazing and custom MasterPLAN feature…
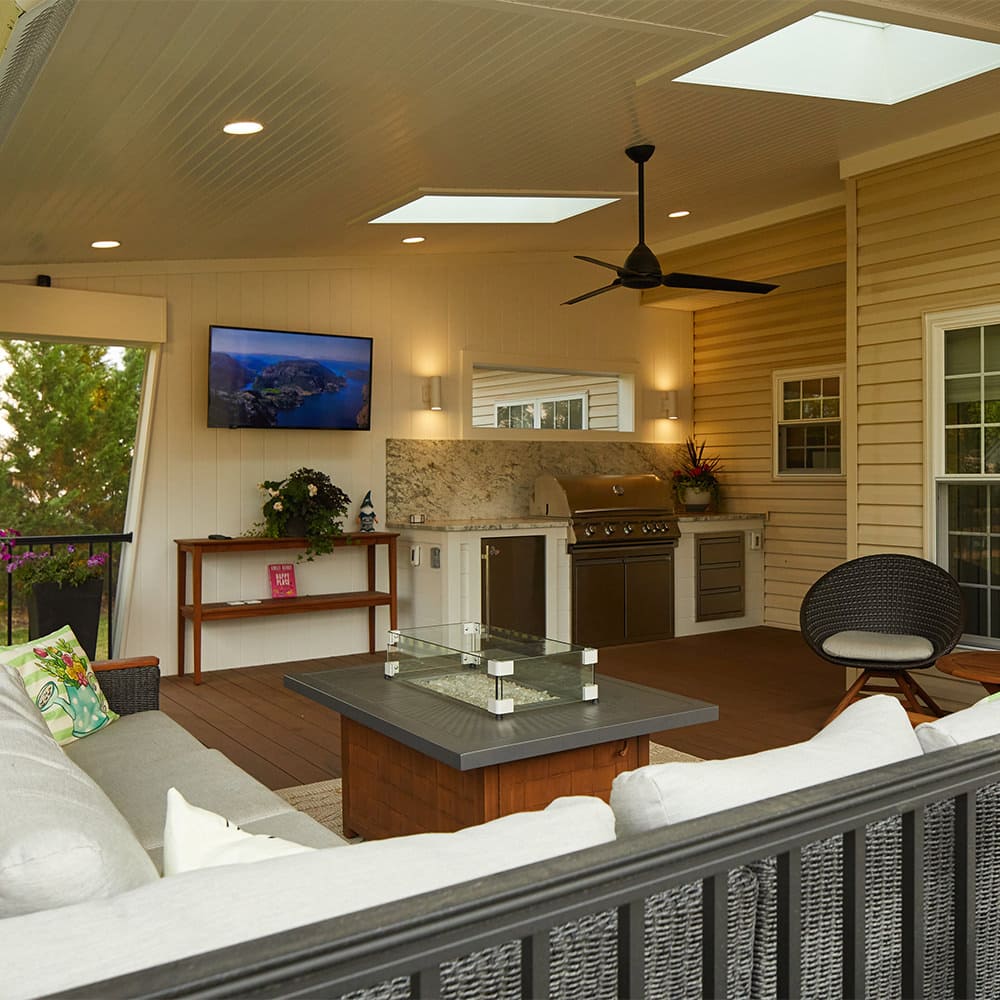
An outdoor living space that looks and feels like an extension of your home is proven to be utilized and enjoyed for more months of the year than initially expected!
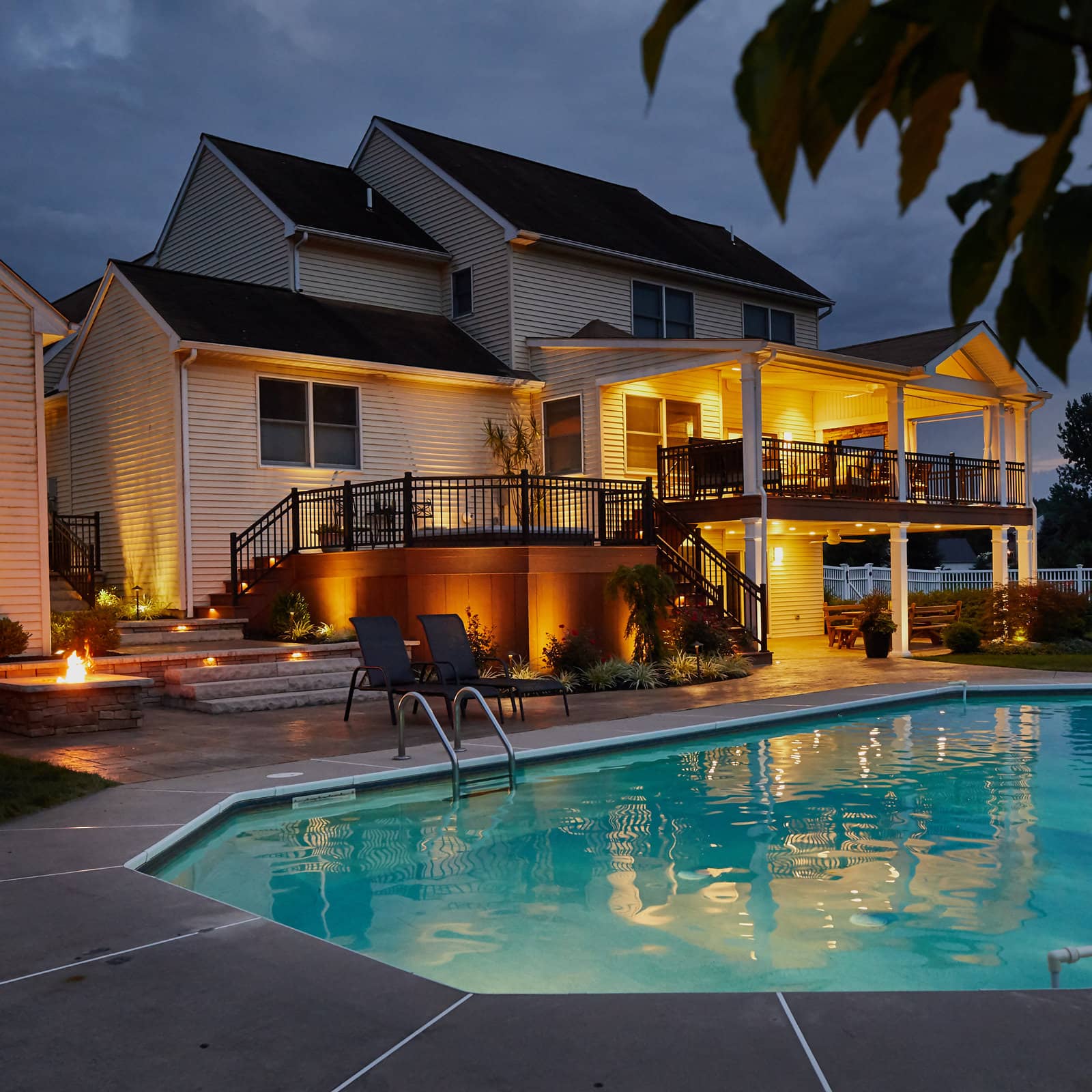
When the sun sinks low, MasterPLAN projects come to life!
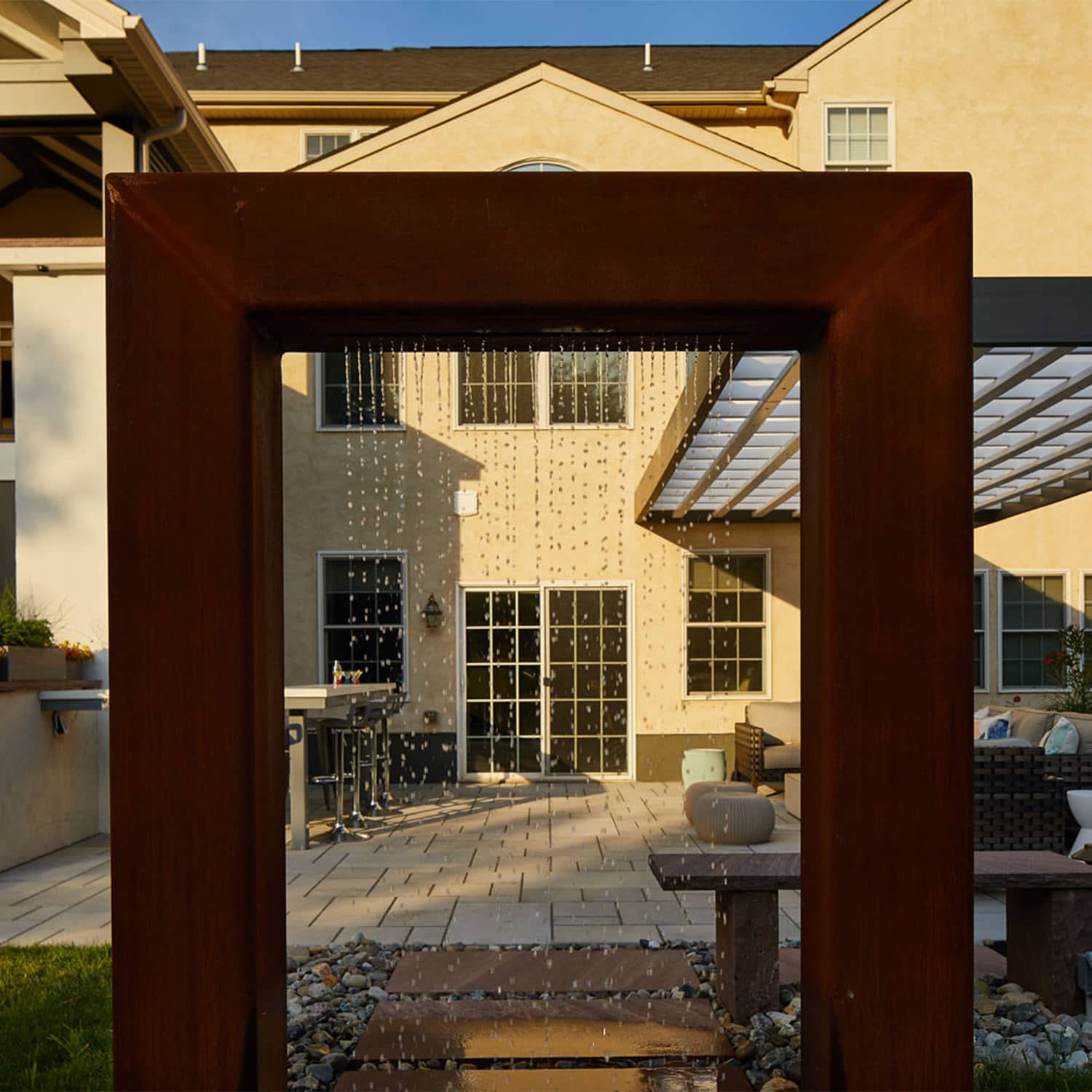
Perfect placement is everything, especially when it comes to focal points when viewed from inside the home!
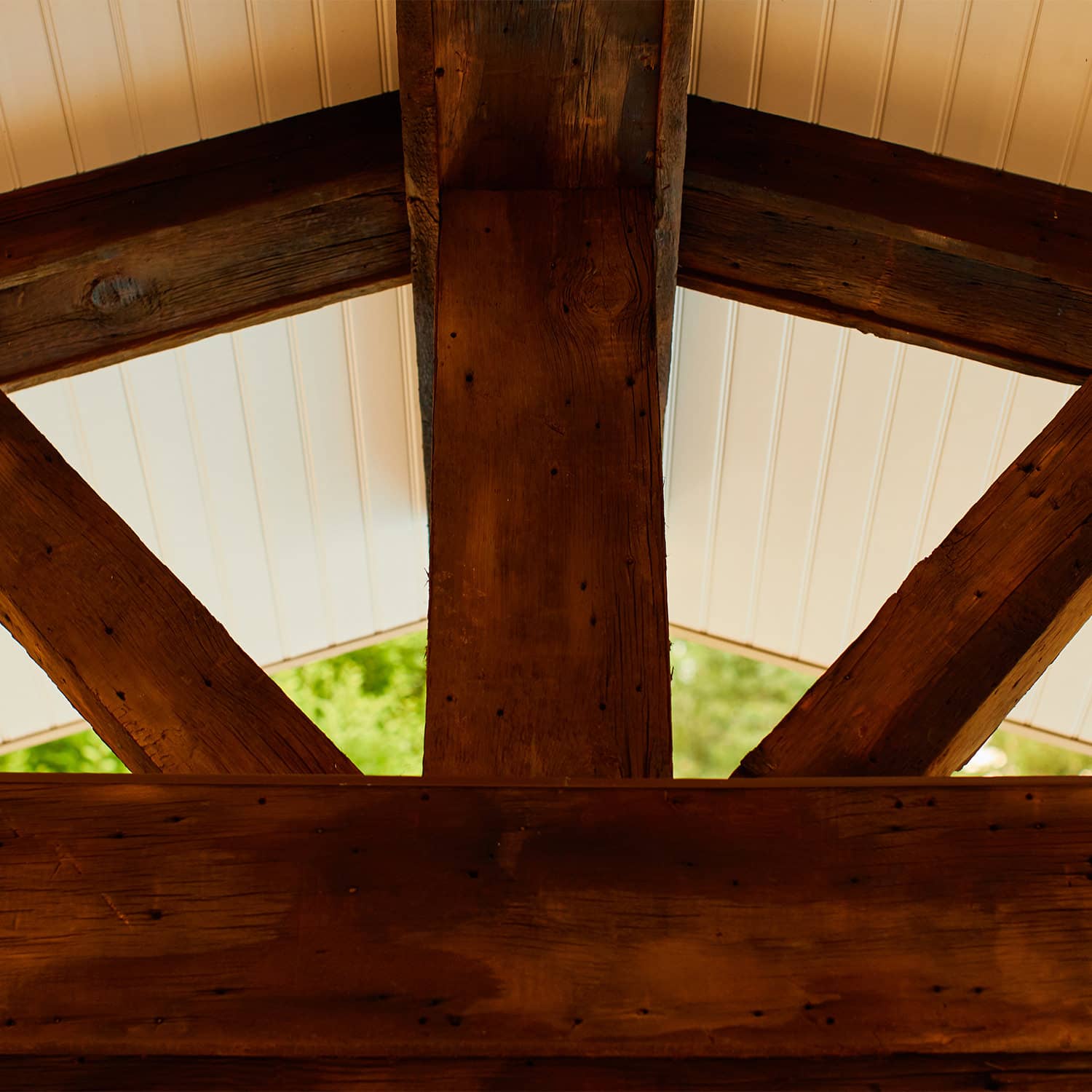
This authentic barnwood cladding shows original nail holes and wear, it’s the perfect complement to the clean roof lines. Rustic meets contemporary!
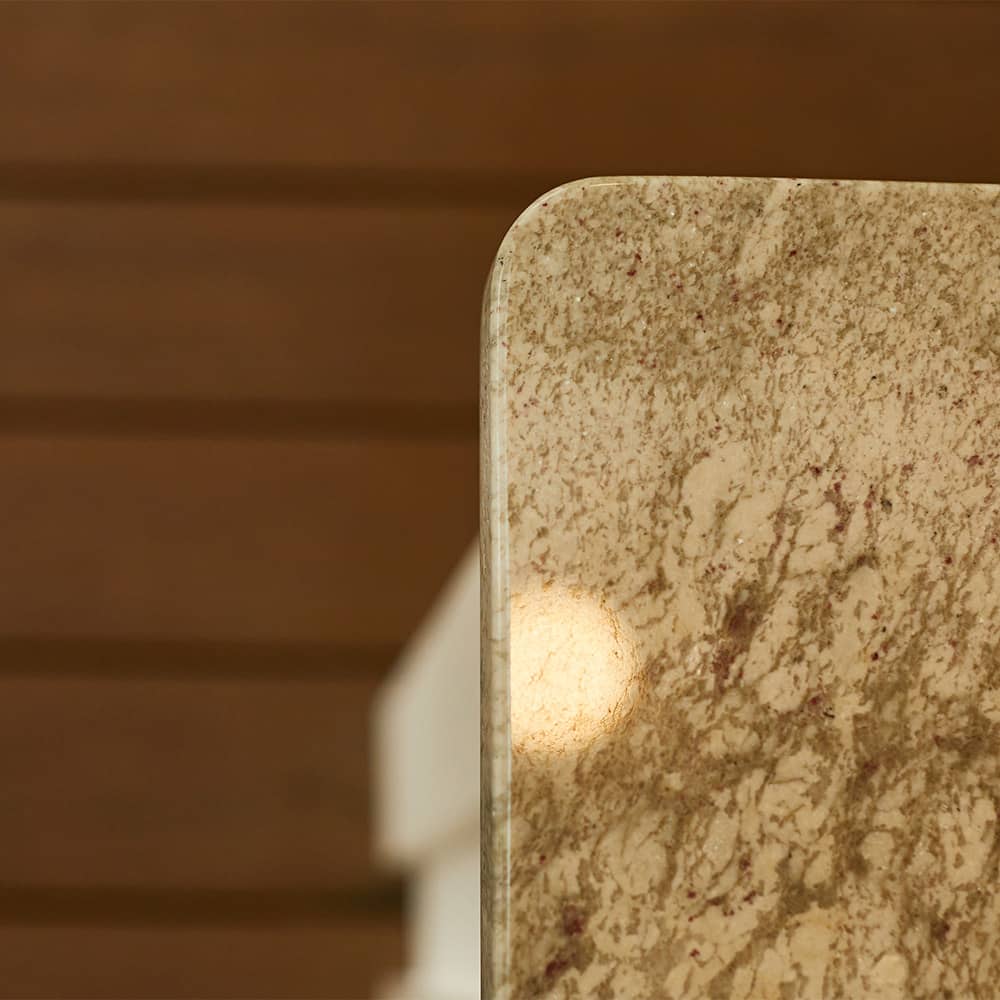
It is our pleasure to pay attention to every little detail of your project. For example, we design our granite countertops with eased edges and rounded corners for an added safety measure!
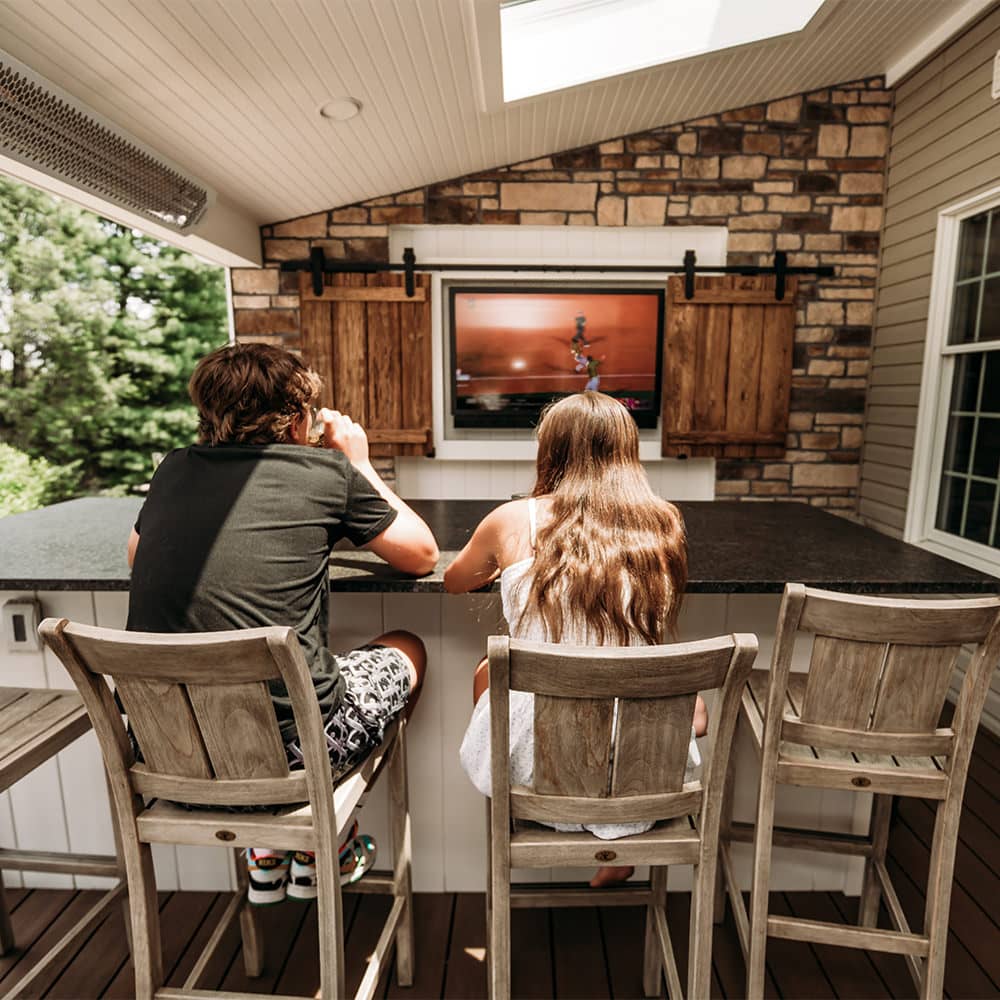
When surrounded by nature and your new outdoor living space, the only argument you’ll hear from your kids is if the runner was out or safe!
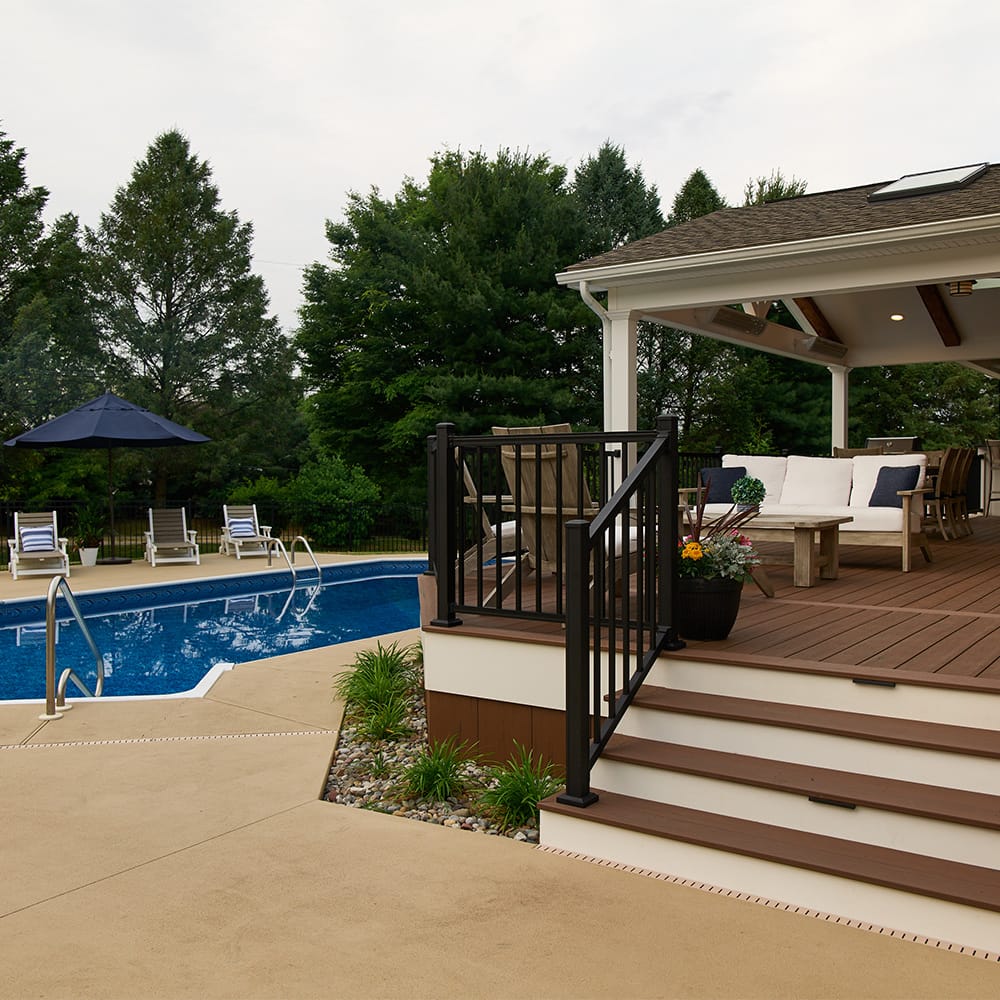
The flow of a space is something not to be taken lightly. Reach out to MasterPLAN to start the conversation about your very own custom outdoor living space; you’re going to love the process and the results!

Morning coffee + fresh air + cuddles with the family on the deck watching cartoons = sign us up!!!





