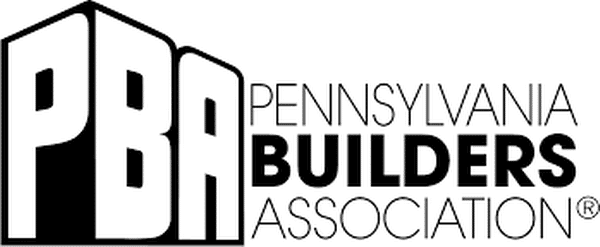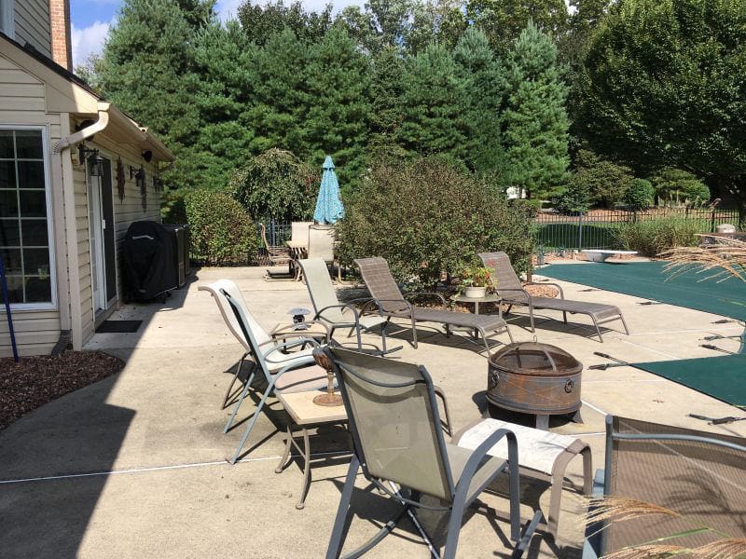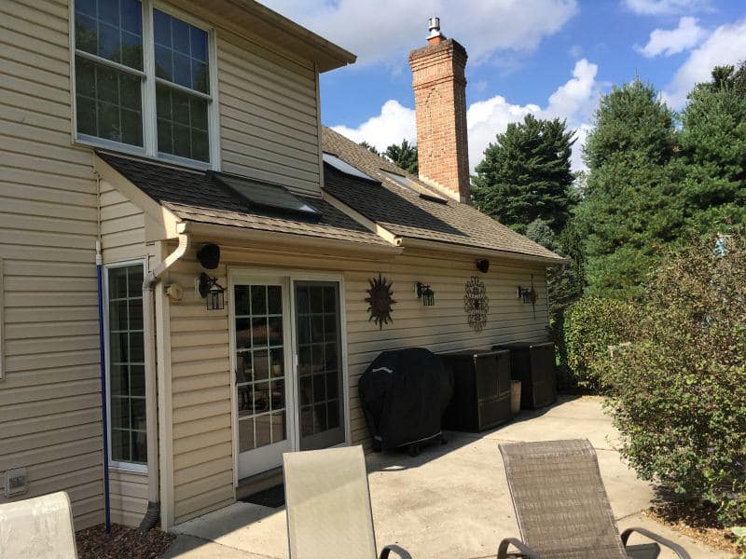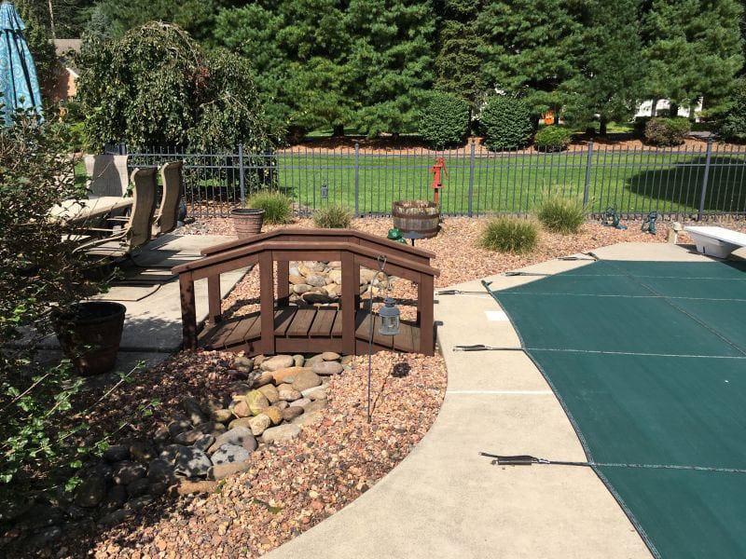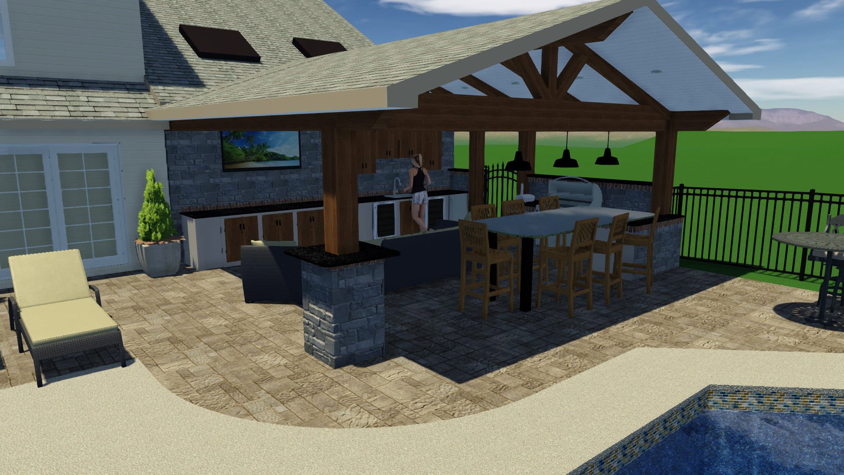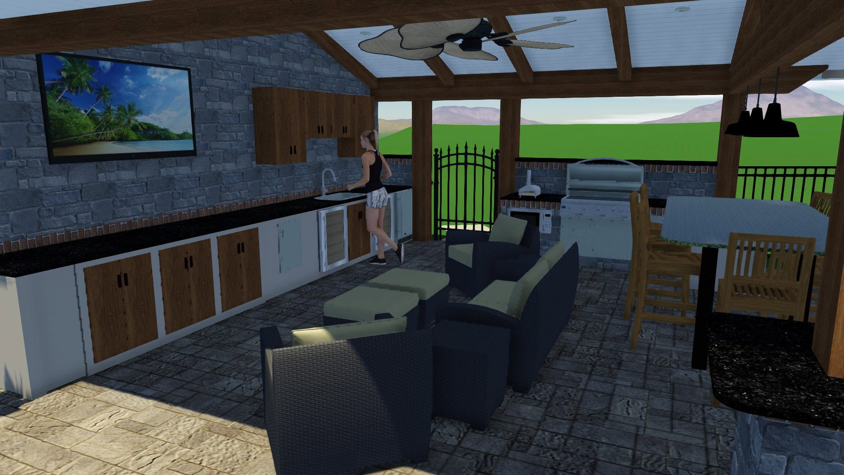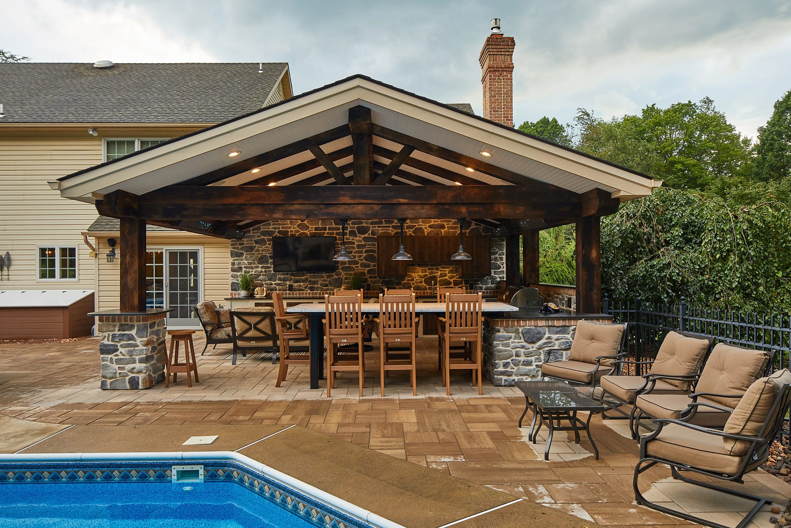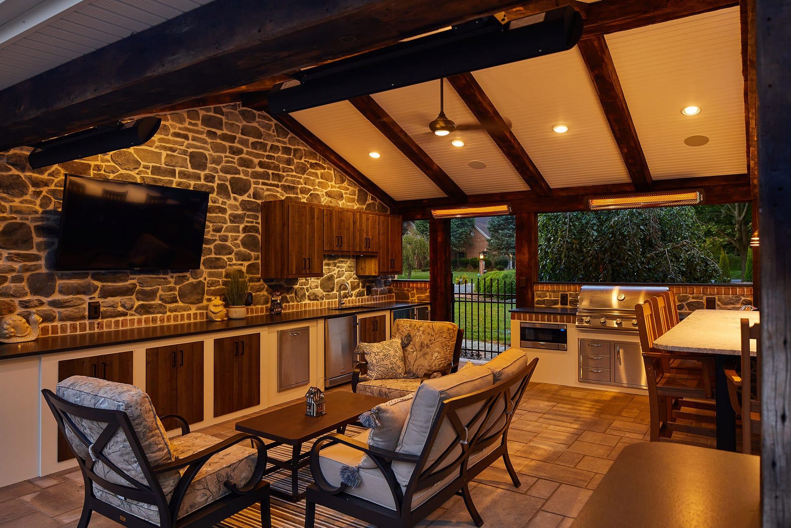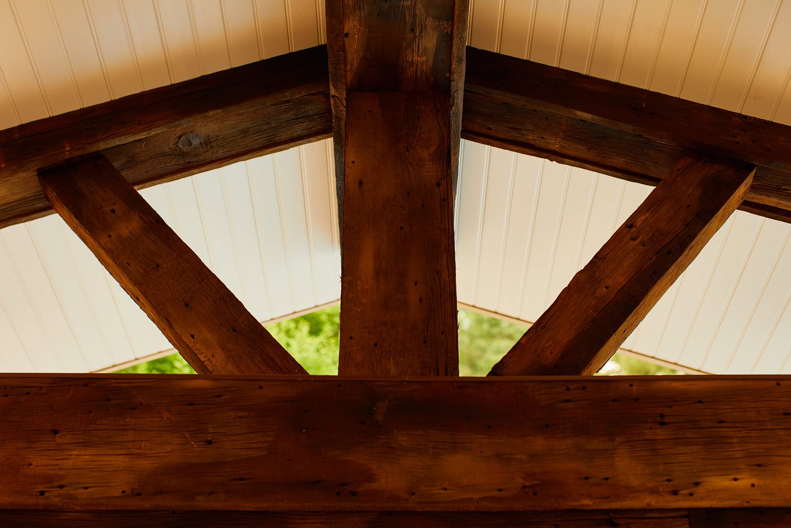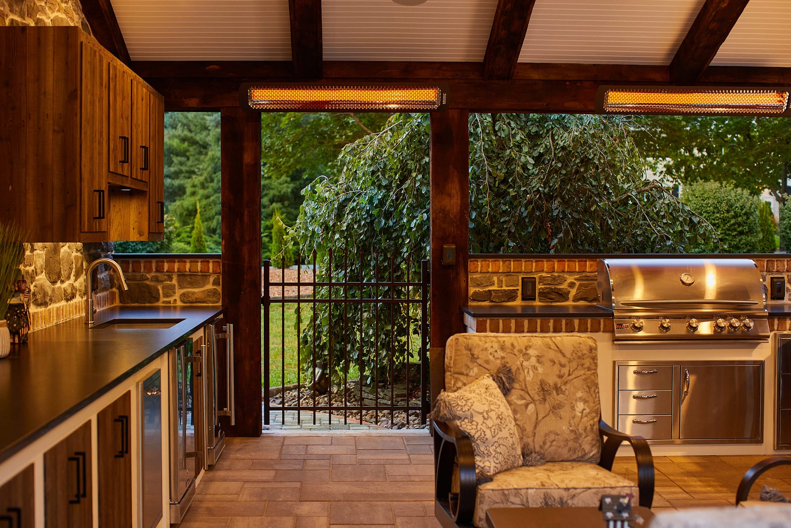Award Lehigh Valley Builders Association Professional Excellence Award Winner
Allentown, PA | 6 Weeks
Kurtz Residence
Having an existing in-ground pool is a ton of fun, but being in the blazing sun all day isn’t always the best. This space lacked an area to take a break from the rays but still be in the mix; MasterPLAN was ready to accept the challenge to help this family reimagine their favorite outdoors hangout!
Designer Comments
The homeowners always wanted a covered space by the pool because they absolutely love to spend time outdoors but don’t have an area for respite. Rather than having to split their time between the sunshine and being indoors or huddling under umbrellas for shade, they decided it was time to explore their options for a permanent covered space that would double as an outdoor living room and kitchen. Knowing that this family was looking to create a space that had all the comforts of the inside brought outside, we went in with a strategic plan to maximize the space to fit all amenities and activities!
First order of business was to demo the existing concrete slab off the rear of the home, yet leave the existing concrete pool apron in place. Our unique design for this home started with the installation of a new paver patio. Techo-Bloc Mista pavers in a beautiful Chestnut Brown fit together beautifully to create a durable foundation for the new outdoor living space, utilizing every sq ft to use the space most efficiently.
The roof structure is attached to the existing house roof for seamless connection and so it feels like it was original to the home and not a piece plugged in afterward. While we matched the shingles of the new roof structure to match the existing roof, the real cohesion and magic starts underneath. We decided to use a Palight PVC tongue and groove as the ceiling treatment because it is clean, crisp and the white brings out the openness and integrity of the structure. All of the beams, gable details and posts were clad in an authentic and rustic barnwood. This material gives the space tons of character being that you can see all the original nail holes, drilling from carpenter bees, and the planks even have original nail bits and staples remaining! From original barn to newly installed beam, you just can’t recreate this naturally gorgeous aesthetic with any other material. The barnwood nicely contrasts the clean lines of the space and ties into some of the interior aspects of the home, bringing the consistency outdoors!
Ready to create custom ambiance, we installed dimmable recessed warm LED lighting into the ceiling and a recessed speaker system to wirelessly play music at the touch of a smartphone! Since the homeowners love the outdoors, we proposed the addition of outdoor Bromic heaters, of which they quickly fell in love with! We incorporated four 6,000 watt Bromic heaters in order to extend comfortable outdoor enjoyment for up to 2 months in the early spring and 2 extra months in the fall! When these electric heaters are on full or even half-blast, it always feels like a warm hug though the outdoor thermometer may say different! Just as the above speaker system, the heaters are also wirelessly controlled and very user-friendly.
As the backdrop of this new outdoor living space, we come to the shared wall of the home. We removed the existing siding and installed a beautiful fieldstone accent wall with a lighter mortar joint and brick accents. This combination further adds to the rustic environment and the integration of the brick pulls from the brick at the front of the house, tying everything together. This wall acts as the perfect complement to the outdoor kitchen.
The homeowners asked for ample prep space, a grilling area, lots of storage, plenty of appliances and even the kitchen sink, so we listened! In total, we designed this kitchen layout to fit 2 refrigerators, an ice maker, grill, microwave, plenty of storage drawers, hidden recycling/trash can bins and MasterPLAN custom designed soft-close refined barnwood cabinets that have adjustable shelving so just about anything can be stored! The countertops are a dark, carefully selected granite with eased edges and an antiqued finish. This antiqued finish works so well in this kitchen because the color hides outside dirt quite well and the matte surface perfectly fits in with the rustic feel.
Parallel to the kitchen, we installed a bar-height dining area with a custom powder coated steel frame, distinctly designed to help the table look like it is floating. The tabletop if an off-white granite with chances of black movement throughout the piece, also in an antiqued finish! The space in between the kitchen and dining areas was intentionally left open so the homeowners could purchase a lounge set that they liked, still leaving enough room all around for traffic flow and a comfortable space to watch the flat screen tv installed on the accent wall!
Having the outer post that supports the roof closer to the pool area, we wanted to pay it a little special attention so it wouldn’t be something annoying to step around. Instead of running the post straight to the ground, we decided to add a bar-height pillar to create an extra useable chat space! The seamless granite top is just high and wide enough for people to lean while hanging out and as an extra place to set snacks and cups. The pillar ties into the space with the consistent fieldstone, brick and mortar combination of the accent wall.
Since we were working in an existing pool space there was no real need to install new landscaping or lighting, but we were able to find several ways to have the old and new beauty of the space work together to create a comprehensive and lovely space the family can enjoy with their children and grandchildren for many years to come!
Client Wish List
- Reimagine the patio space between the existing pool and house
- Create a roofed entertainment zone
- Outdoor kitchen, bar and open seating space
- Island seating and ample appliances
- Built-in cabinets
- Feature wall behind the grill for privacy
- AV package
- Bromic heaters for extended use
"I recommend MasterPLAN to anyone who is looking for high-quality workmanship and top-notch project planning and execution."


